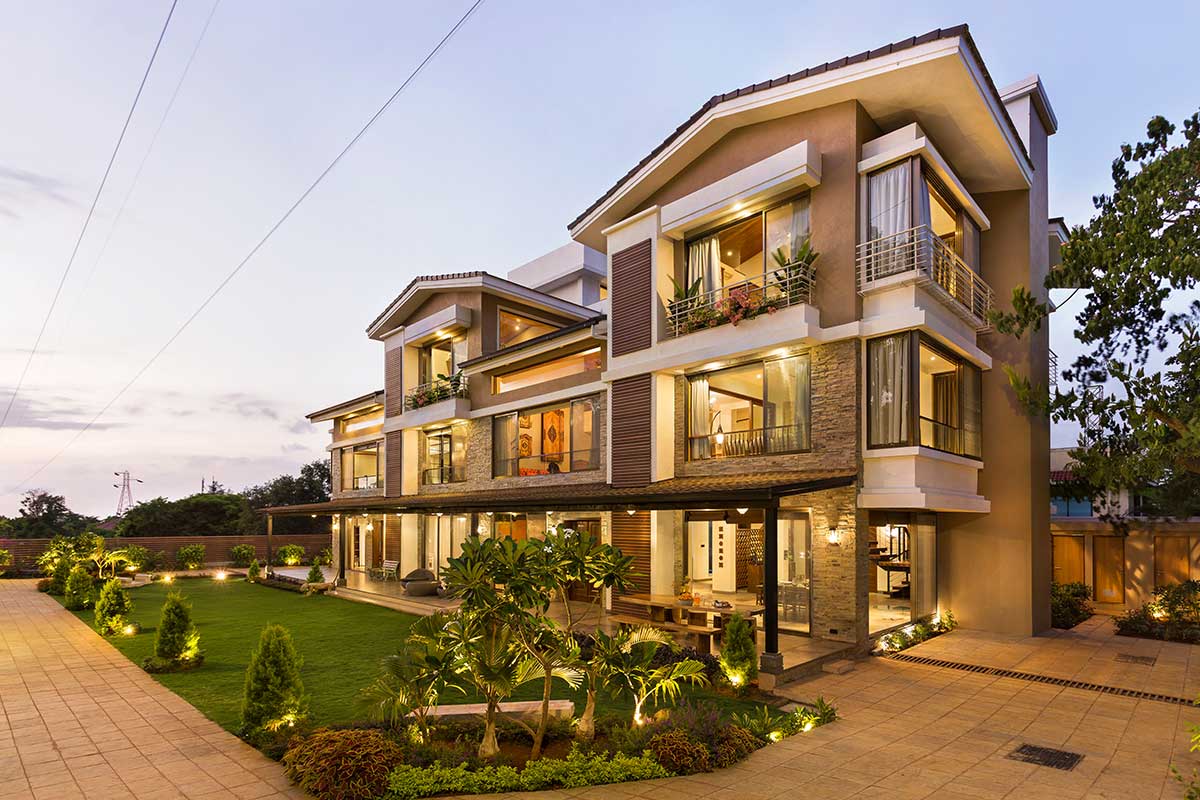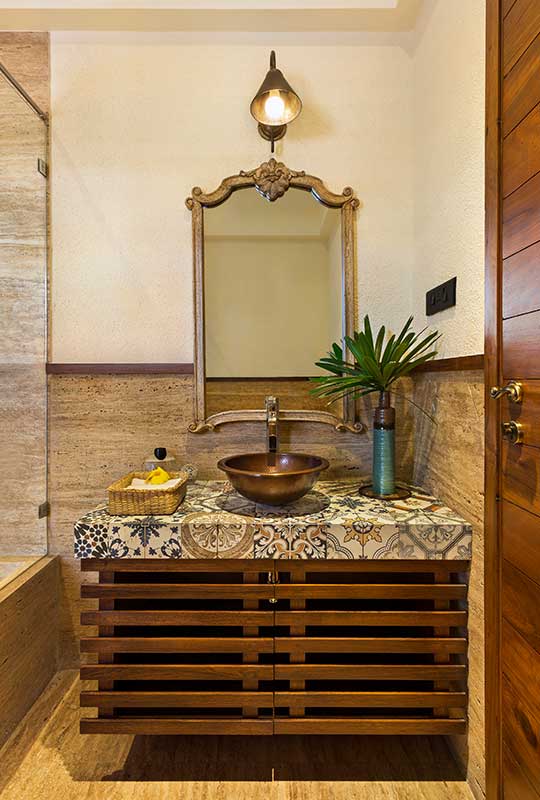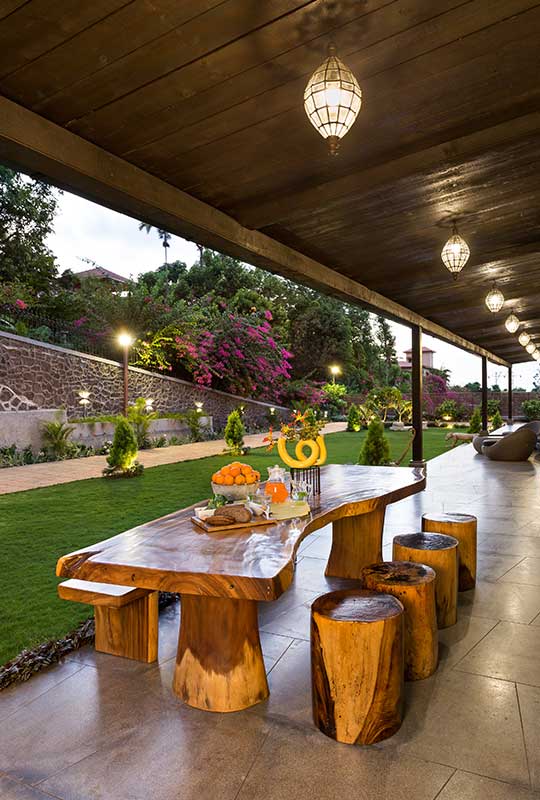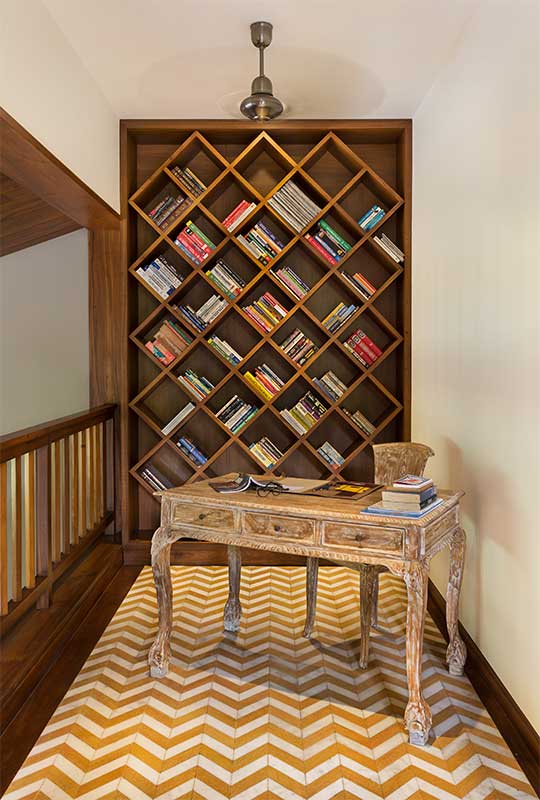BRINGING BALI TO KHANDALA

We recently completed a weekend home in Khandala and thought it absolutely necessary to take you guys through the process. It’s one of our most cherished works and we had an absolute blast right from the designing to the execution phase, picking out furniture from Bali and finally styling it. So here’s an interactive session to take you through the design philosophy used in this project, hope you guys enjoy reading this as much as we enjoyed creating it!

What was your goal behind choosing the Balinese theme?
The main intention behind choosing this theme was to give the space a fresh perspective characterized by Balinese features. For Mr. Suresh Pansari’s project in Khandala, comprising of five bedrooms, eight bathrooms, two living rooms, one den, two kitchens, one lawn, and an indoor pool, we intended to design it using a rustic touch. After considerable research, we chose the Balinese theme and made efforts to convince the client about the same. The client expressed his happiness and appreciated the design concept used on completion of the project.
What was the process followed to execute the Balinese theme?
In order to get the approach right and ensure elements supporting the Balinese theme were used, we did extensive research from our side. As a step in this direction, we made frequent trips to Bali to source furniture including sofas, center tables, dining tables, and outdoor lounges among others. To endorse the Balinese style further, accessories such as lights, mirrors, wooden artifacts, and garudas were picked from exclusive corners of Ubud. We gave an interesting local twist to the project by making the wardrobes in India and adding an exclusive touch by sourcing hardware such as hinges, knobs, and handles from Bali. To keep the flow of the Balinese theme intact, we stuck to the wooden theme in the kitchen and continued with the rustic theme in the bedrooms for side tables, bedding storage, and decorated the space with ample lighting and dressers. Vanity counters in the bathrooms were also created keeping in mind the Balinese vibe with beaten and handmade washbasins.
Tell us about the colour scheme used?
Clever use of hues in different rooms of the bungalow is again another aspect that adheres to the Balinese theme. Attractive colors like burnt oranges, dull blues, golden ochres, olive greens, and a deep brick red color used on the walls creates a sense of harmony in the space, which reiterates the Balinese style.


Did you use any unique element to highlight the project?
Artefacts make a lot of difference to a space and this stands true for this project as well. Wooden doors inspired by traditional Balinese carvings hung on a double-heighted wall give a decorative touch to the living area. This was something unconvential and innovative.
Another feature that stands out prominently in the library in the Khandala bungalow. Mr. Pansari desired an open library accommodated by a desk. To accentuate this area, we used flooring inspired by the chevron pattern. A unique combination of hand-cut sandstone and white marble was used to give a distinct look and feel to the flooring.

Did you face any hindrance while executing the project?
Maintenance posed a challenge as the project was an outhouse. To cater to this hindrance, we used materials that were easy to clean and durable at the same time. Since it was out of Bombay, we had periodic site visits that began at 8 am to make sure we skipped peak traffic hours and could complete the visit in a day.








